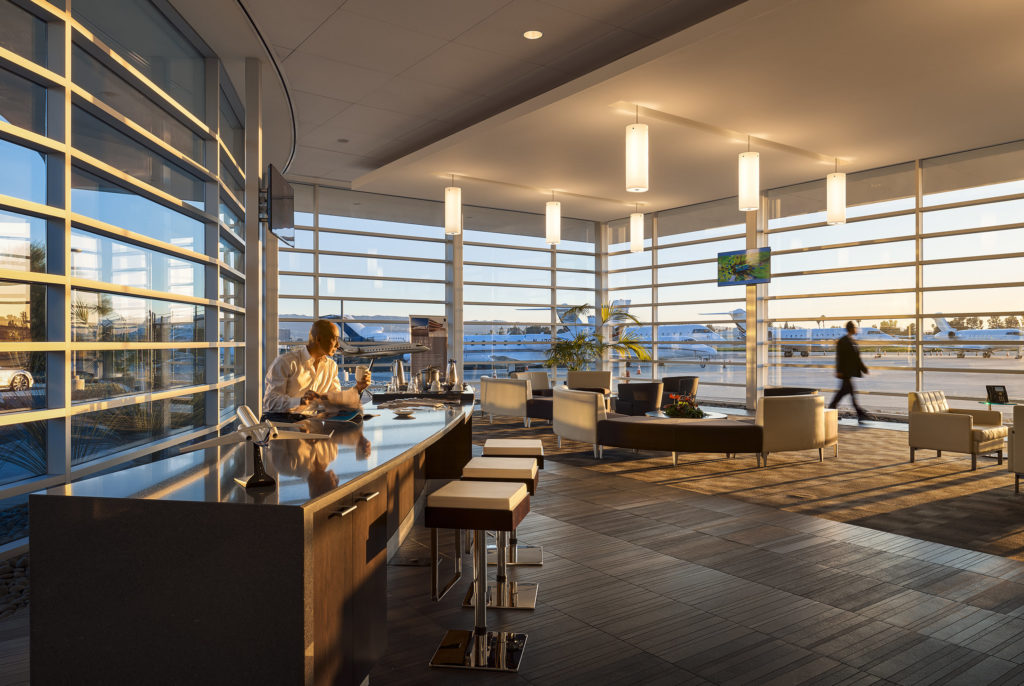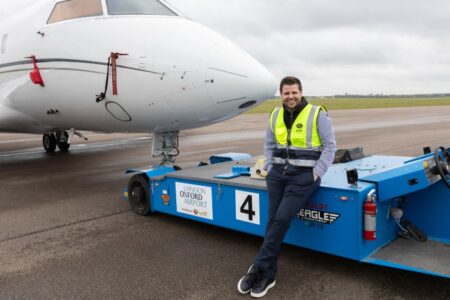Words by Paul Willis
From new builds to refurbishments, there comes a time when the interior decoration of an FBO needs to be considered. The impressions and feel these rooms give to both clients and employees can be an overlooked factor in the success of an FBO’s operations.
When it comes to designing an FBO’s interior, the region where the terminal is located is often a key source of inspiration, says interior designer Tammy Edmonds.
“The vernacular of each region, city, town or county for that matter truly sets the tone for what is to come,” says Edmonds. “If you are landing in a region you have never been, you should feel as though the FBO you land in is the prologue.”
Edmonds has been designing FBOs for the last 17 years and through her design firm Tammy Edmonds Design has completed more than 85 FBO refurbishments, including private terminals in Boston, Chicago, Nashville and most recently in Miami for private aviation operator Jet Linx.
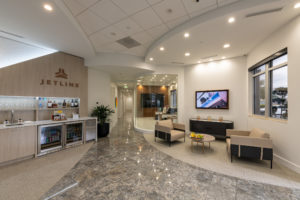
She believes that a successful FBO design is one that takes in the needs of travelers and pilots, groups that are “equally important users” of the space.
“Each has separate and unique needs. A successful FBO design addresses both,” says Edmonds. “Aside from the security and operational functions the terminal must perform, I treat business aviation as part of
the hospitality industry, not commercial. I feel this makes the biggest difference.”
Sophia Auroré is also a veteran of FBO interior design, having worked on around 30 terminal projects over the last 10 years, many of them for the US FBO operator Atlantic Aviation. For Auroré, whose company Sage Interiors is based in Reno, Nevada, the starting point of the design process is trying to understand the company’s mission statement.
“I always begin with the mission statement,” says Auroré. “I really like to help my clients get clear about who their clients are and the message they want them to walk away with after visiting the FBO.
“I really love it if from the minute somebody pulls open the door and walks in, they are immersed in what that business wants them to feel.
“It is more than just seeing something nice, there needs to be design that is cohesive about the brand.”
Refurbishment to new build
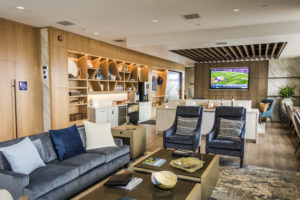
According to Auroré, her FBO design projects can be broken down into four categories. The first and most basic is replacing the furnishings and accessories. The second, “a cosmetic remodel,” would involve a furniture upgrade, but also the refurbishment of the interior surfaces, including walls and floors.
The third project type includes structural changes to the building and requires collaboration with an architectural team. The final is building the terminal from scratch.
All these project categories are familiar to Curt Castagna, CEO at Aeroplex, a California-based private aviation development company. While Castagna works with interior designers, they are just one part of the refurbishment projects he oversees.
Like Auroré, the redesign process for Castagna begins by talking with the client. “We sit down with the client to understand what they want and also to understand what kind of operation it will be,” he says.
One of the biggest factors in a project is whether it will be part of a Part 91 or a Part 135 operation – if it will cater for non-commercial or commercial private aviation operations. This really drives the overall requirements for the facility.
“There’s a big difference between a Part 91 operation and a 135 operation,” says Castagna. “In a 135 operation you can have 12 people on a Gulfstream that don’t know each other, versus on a 91 operation they’re usually employees of the same company. This creates a very different vibe.
“Once we have a back-of-the-napkin plan for what we are going to do, we sit down with our building and architecture design team.”
In this second phase of planning the Aeroplex team refine the site plan and do an operational review to ensure that it will accommodate the operational demands that the client has.
Castagna says, “In the last 10 years as private aviation jets have got larger, you have to pay close attention to the ramp activity. You need a large enough area outside to accommodate the whole hangar if you emptied it, and still be able to operate.”
Design choices may be heavily circumscribed or not, depending on the client, says Castagna. Large operators like Flexjet and NetJets tend to design to a very specific standard. Whereas smaller charter operators want a design that is more individualized.
Space constraints
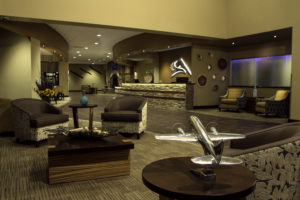
There are common features shared across all FBO terminal designs. These include: a lounge area, often featuring views across the airfield, a conference room, a separate lounge area for pilots equipped with CCTV so they can monitor the ramp, a parking area and office space for FBO employees.
Office space should not be an after thought in the design process. Edmonds says, “The back of house design should be valued as much as the front of house. We try to address it as much as we can with the budgets we are given.
“Some of the best compliments I’ve received have come from long-term employees that have come up to me to shake my hand after completion, with a new sense of pride.
“Any upgrade to a space will be seen as an improvement, but good design acts as a catalyst in the transformation of corporate culture because the beneficial effects are immediately relatable.”
In the past office space was usually incorporated into the footprint of the hangar itself. But with the increasing square footage required for the rest of the terminal infrastructure this is becoming less feasible. Office space is now frequently incorporated into structures that attach to the hangar.
In terms of amenities most FBOs will feature a refrigerator containing drinks and snacks, TV and a strong wifi connection both for travelers transiting through the terminal and increasingly, for airplanes waiting on the ramp.
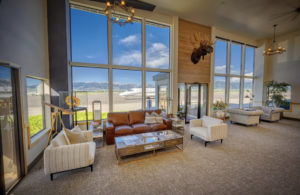
Unlike commercial terminals FBO terminal design rarely features any space set aside for retail since compared to commercial aviation private aviation travelers spend far less time in the terminal, sometimes bypassing the terminal space entirely. “Depending on the type of operation they might exit the Uber and go right into the airplane,” says Castagna.
For this reason, Castagna sometimes cautions clients against overspending on terminal interiors that might be rarely seen.
That said, with more wealthier clients seeing private aviation as a hassle-free alternative to commercial travel, most FBOs now understand the value of creating a space that will leave a positive impression on the traveler. Some FBOs and VIP private terminals can be very opulent.
“When I started in FBO design, I think there were a lot of FBOs that looked more like a 7/11,” says Auroré.
“But now a lot of the travelers are used to very high-end design, so I wanted my interiors to feel and be as immersive as a Four Seasons resort, where you walk in and everything is coordinated and all the senses are immersed.”
Auroré believes that creating this sense of luxury changes according to the specifics of the FBO. “What is interesting is that each client sees luxury as something different,” she says.
However, meeting the needs of private aviation travelers doesn’t only mean satisfying their aesthetic taste. These clients also require stringent security and privacy at the site, says Castagna.
“All of our facilities are locked down in the sense that it’s gated access,” says Castagna. “A lot of our high-end clients, especially in the Los Angeles basin where you have paparazzi, they’re looking for privacy.”
For this reason, there is a growing interest in the incorporation of biometric security features into FBO design. “The vision is to implement biometric access controls into the landside and airside of the facility,” he says.


